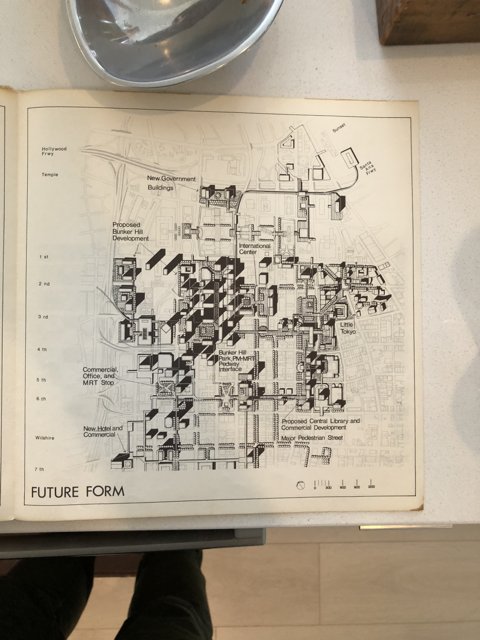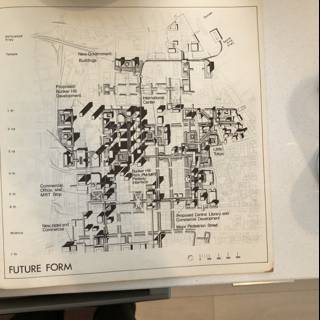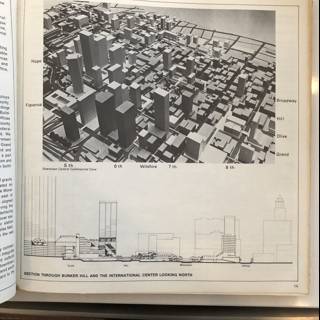Photos | Technical Drawing of a Building

A detailed technical drawing of a building is shown on a white board in Los Angeles. The drawing was done by an adult male and is part of an art and document album from 2017.
BLIP-2 Description:
a drawing of a building on a tableMetadata
Capture date:
Original Dimensions:
3024w x 4032h - (download 4k)
Usage
Dominant Color:
Location:
development wilshire sunset rd hollywood proposed pedestrian temple th library board hill tokyo mrt street art document bunker central major white future map hotel diagram buildings rekognition_c drawing office international pedway interface nd st technical government center stop form new commercial little
Detected Text
iso
50
metering mode
5
aperture
f/1.8
focal length
4mm
shutter speed
1/15s
camera make
Apple
camera model
lens model
date
2017-12-02T12:41:20.663000-08:00
tzoffset
-28800
tzname
America/Los_Angeles
overall
(10.11%)
curation
(25.00%)
highlight visibility
(2.45%)
behavioral
(70.54%)
failure
(-0.54%)
harmonious color
(-1.63%)
immersiveness
(0.34%)
interaction
(1.00%)
interesting subject
(-76.66%)
intrusive object presence
(-22.46%)
lively color
(2.67%)
low light
(0.46%)
noise
(-2.12%)
pleasant camera tilt
(-9.80%)
pleasant composition
(-47.73%)
pleasant lighting
(-10.43%)
pleasant pattern
(2.86%)
pleasant perspective
(0.42%)
pleasant post processing
(4.84%)
pleasant reflection
(-5.84%)
pleasant symmetry
(1.73%)
sharply focused subject
(1.03%)
tastefully blurred
(-1.33%)
well chosen subject
(-1.01%)
well framed subject
(19.96%)
well timed shot
(2.22%)
all
(-2.96%)
* WARNING: The title and caption of this image were generated by an AI LLM (gpt-3.5-turbo-0301
from
OpenAI)
based on a
BLIP-2 image-to-text labeling, tags,
location,
people
and album metadata from the image and are
potentially inaccurate, often hilariously so. If you'd like me to adjust anything,
just reach out.

