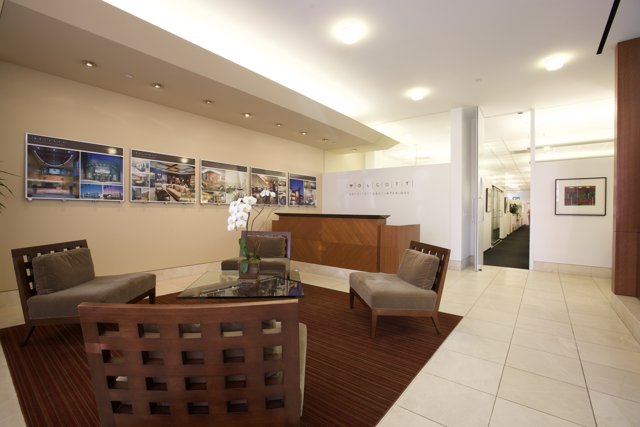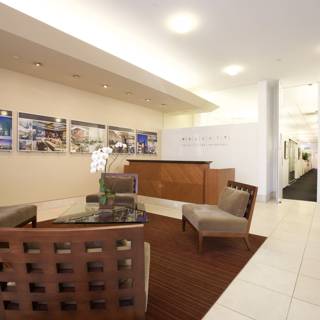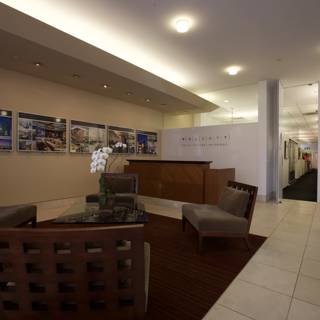Photos | Welcoming guests to the Penthouse

The luxurious lobby of the Wolcott Portraits Penthouse features a reception area, comfortable armchairs and sofas, and exquisite artwork on the walls. The hardwood flooring and plywood table add an earthy touch to the elegant interior design.
BLIP-2 Description:
a lobby with a reception area and chairsMetadata
Capture date:
Original Dimensions:
4368w x 2912h - (download 4k)
Usage
Dominant Color:
architecture reception dining table plant building frame chair penthouse sofa plywood armchair living waiting furniture outdoor rug portraits interiors flooring design wood art foyer reception room bench hardware indoors dining ceiling wolcott interior electronics wolcott_portraits hardwood screen table room monitor couch coffee table home decor floor computer painting
Detected Text
iso
100
metering mode
5
aperture
f/8
exposure bias
0.5
focal length
16mm
shutter speed
1/2s
camera make
Canon
camera model
lens model
date
2008-07-24T16:11:01-07:00
tzoffset
-25200
tzname
America/Los_Angeles
overall
(43.65%)
curation
(50.00%)
highlight visibility
(2.45%)
behavioral
(70.62%)
failure
(-0.32%)
harmonious color
(2.06%)
immersiveness
(5.42%)
interaction
(1.00%)
interesting subject
(-34.16%)
intrusive object presence
(-2.61%)
lively color
(-6.22%)
low light
(1.59%)
noise
(-1.93%)
pleasant camera tilt
(-9.73%)
pleasant composition
(-7.73%)
pleasant lighting
(-12.71%)
pleasant pattern
(32.89%)
pleasant perspective
(7.65%)
pleasant post processing
(-1.09%)
pleasant reflection
(-7.34%)
pleasant symmetry
(4.54%)
sharply focused subject
(0.42%)
tastefully blurred
(-2.80%)
well chosen subject
(4.63%)
well framed subject
(-20.56%)
well timed shot
(2.37%)
all
(4.06%)
* WARNING: The title and caption of this image were generated by an AI LLM (gpt-3.5-turbo-0301
from
OpenAI)
based on a
BLIP-2 image-to-text labeling, tags,
location,
people
and album metadata from the image and are
potentially inaccurate, often hilariously so. If you'd like me to adjust anything,
just reach out.

